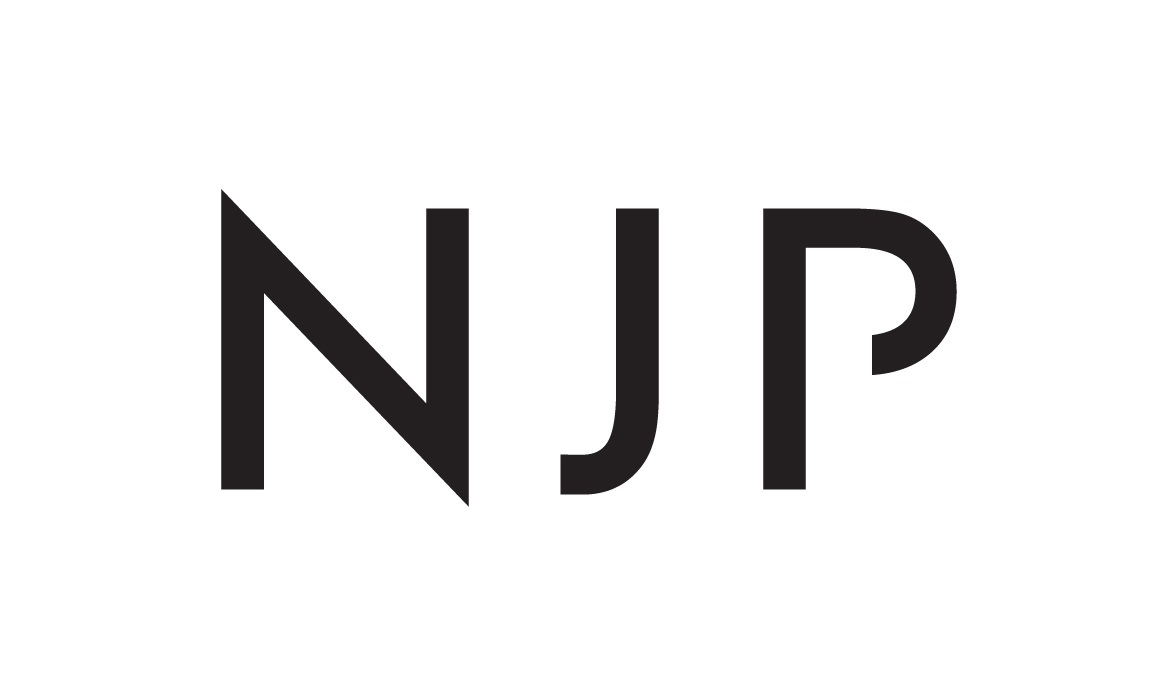Sustainably designed modern living
With a strong articulated design, the 10,400 sq ft building comprises ground floor and basement level offices with 7 residential units above, including a penthouse level with planted roof terrace.
Sustainable design lies at the heart of the project, with living green wall and roof systems, triple glazed windows, photovoltaic panels and bird & bat boxes to promote biodiversity.
All seven residential units and the open plan office unit are designed to be fully wheelchair accessible from street level.




